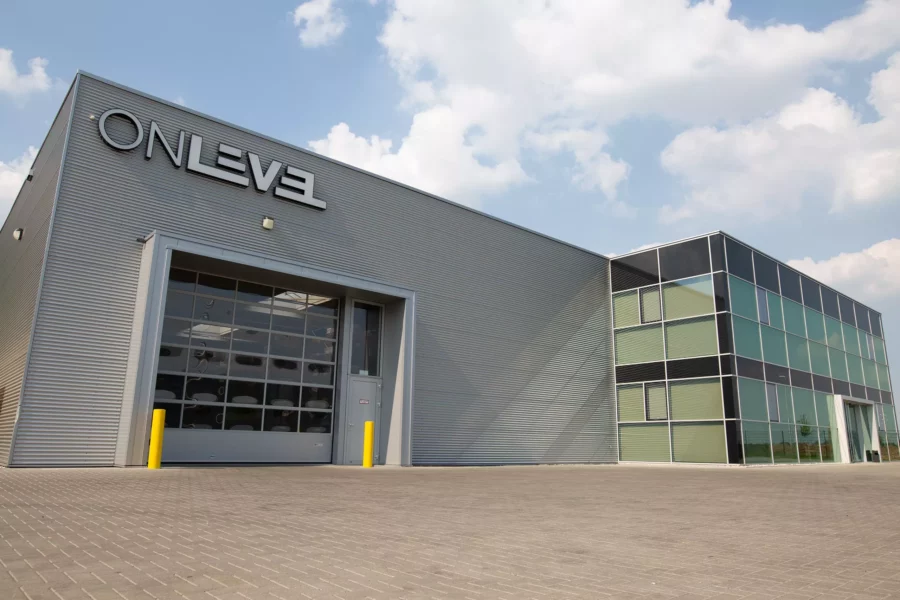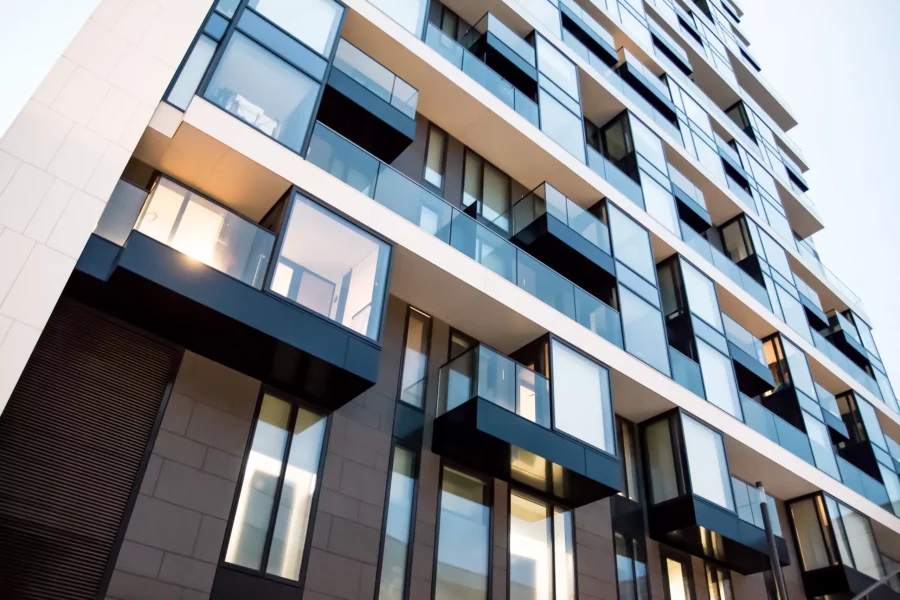Frequently asked questions
Here you will find information on various topics. If you can’t find the information you’re looking for, just send us a request using the contact form.
Architects
How do I know which level of profile performance (0.36Kn,0.74Kn, 1.5 Kn,3.0kn) to use ?
You can usually determine the type of profile in line with the relevant use categories according to DIN EN 1991-1-1, BS6180 or the relevant country standards. Here you can also find the classification and the required rail loads. This probably makes it easier: As a general guide, you should use 0.36 kN/m in residential buildings, 0.74 kN/m in busy areas such as sales areas and office walk ways and 3.0 kN for venues hosting large gatherings of people.
Starting from which building height is a 3.0 kN profile required?
This depends on the respective use category (0.36 kN for residential buildings, 0.74 kN for sales areas and 3.0 kN for venues hosting large gatherings of people) and on wind load. You usually have a maximum wind load zone of 2, except near coasts or in the mountains. Therefore, you are almost always well equipped with a 0.74 kN system for standard residential buildings.
Are there any rules regarding building height and the load?
This depends on the respectively applicable building regulations of the individual countries and other regulations which may have to be observed (e.g. school building guidelines, workplace ordinance, …). If the fall height exceeds 12 metres, most building regulations require a balustrade height of 1.1 metres. We generally recommend a balustrade height of 1.1 metres.
Do I have to use a handrail?
According to BS6180:2011 the performace of the line load is key along with the fall protection charateristics, thereforte its recommended to use a handrail with toughened ( tempered ) glass but it is not a requitement for toughened/laminated glass. ONLEVEL profiles offer the opportunity to use smaller thickness toughened /laminated glass configurations than the normal industry expections, thus saving labour costs and money.
Are the profiles also suitable for use on cruise liners?
Yes, the profiles can be used without any problem on cruise liners.
How does ONLEVEL address the problem of drainage?
All profiles have drainage holes through which any water entering the profile can drain off. We recommend surface mounting onto a sealing/drainage layer. However, if you use chemical anchors, sealing problems belong to the past. In addition, very little water enters our profiles as the rubber seals are only subject to very small load differences. Thanks to the FLEXFIT technology, the pivot point is in an optimum position.
In England there appears to be a general “ban” on using toughened/laminated glass above 18m height on exterior balconies, how can this be overcome still using glass?
Whilst ONLEVEL are firmly of the opinion that the toughened/laminated glass “ban” is not based on good science or factual evidence that it could contribute to fire spread; however ONLEVEL have options available for fire resistant glass balustrades that can be used above 18m in England, please contact our technical team for details directly.
Do you supply to the public?
We are a trade only supply company and will recommend installation and distribution companies on request.
Are your systems tested?
All the products we supply are tested in accordance with the governing standard.
How wide should the glass panels be?
We recommend a glass panel of 1300mm or 55kg – whichever is the greater is the maximum.
What grade stainless steel do I need?
ONLEVEL supply 304 (A2), 316 (A4) and Duplex 2205 stainless steel depending on budget and location of use.e.ur peace of mind.
Balustrades
Difficulty installing a glass balustrade?
All ONLEVEL products are designed so that you can quickly and easily install them in the specified steps via our installation video and instructions in the flex-fit box. plus download link to Mounting instructions TL-6010.
Installer
Why can Flexfit be installed faster then many other systems?
All systems are always installed and adjusted on the balcony side. This is also much safer. Moreover, you lift the glass only once per profile and not several times. Simply try and see for yourself.
How can I reduce drilling efforts, time and quantity?
For many profiles we rely on anchor bolts. In this way, slight drilling mistakes can be tolerated. We also have suitable applications for the height adjustment in force-fit connections. Simply have a look at our mounting block.
What are the advantages are offered by using floor connect or top cover profiles?
Here nothing else remains to be done for an aesthetic building connection. This standard provides you with a powerful ally for implementing special applications.
Where can I find the installation instructions?
Probably everyone has lost mounting instructions. You can find our mounting instructions not only on our website but also printed into the FLEXFIT boxes.
How are the profile packaged?
We pay special attention to packaging. All visible surfaces are protected by a film. Additionally, the profile is packed in a sturdy box.
Is there a maximum distance between the glass panels?
Please keep a maximum distance of 30 mm, otherwise you will need an edge protection!
Will the channel arrive cut to size?
ONLEVEL do offer a cut to size service subject to project size and extended lead times plus service costs.


